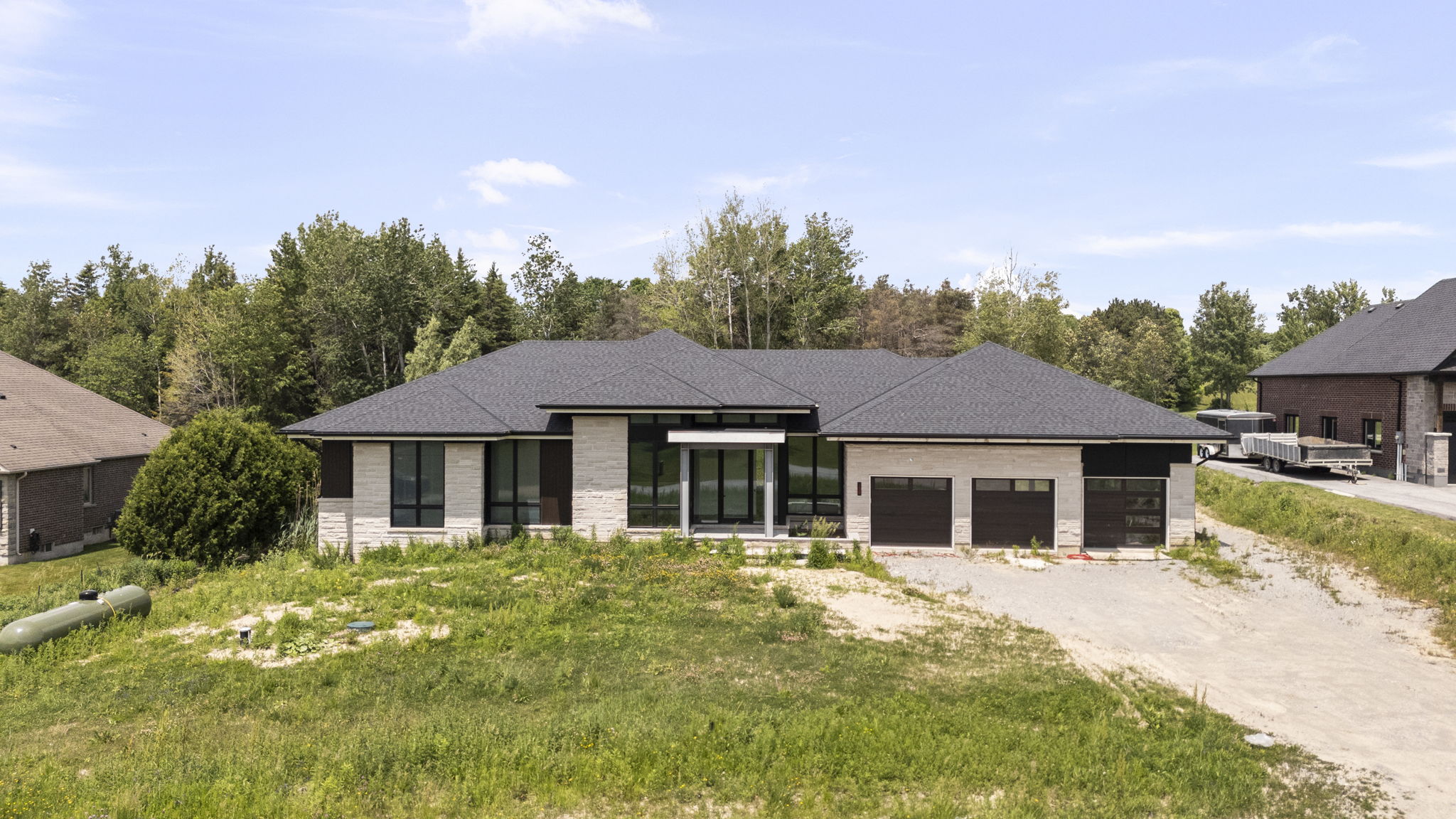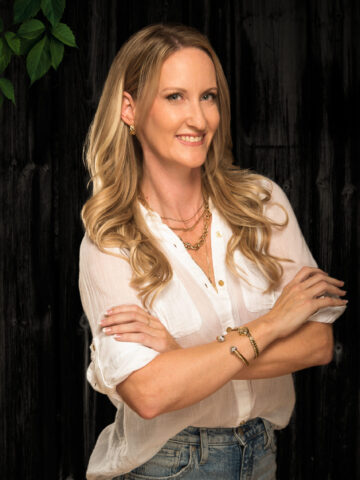A Rich Mimalist Bungalow, Designed by Renowned Architect David Small. Boasting Over 6500 Square Feet of Opulent Finished Living Space. Built to the Highest Standards with a Modern Family Floor Plan and Top Industry Features and Finishes. Located Minutes to Hwy 400 and Situated on a 1.46 Acre Lot, in an Executive Enclave that backs onto Protected Forest. 4 Car Garage. 3+1 Bedrooms and 5 Bathrooms. Large Principal and Formal Rooms all with Floor to ceiling Windows, Elegant Vaulted Ceilings and 63″ x 63″ Porcelain Slab Flooring. Private Front Office with Built – in Cabinetry and Beautiful Southern Exposure. Open Concept Kitchen with Panoramic Views of the Forest, Wolf Appliances, Imported Quartzite Countertops and Large Centre Island. Separate Pantry with Built – in Sub Zero Fridge and Wine Fridge, Custom Cabinetry, Lots of Prep Space and Walk-out to BBQ Area. Grand Room with Exposed Steel Beams, Gas Fireplace and Porcelain Slab Walls.
Primary Suite with Custom Walk-in Closet, 5pc Ensuite and Walk-out to a Private Patio

